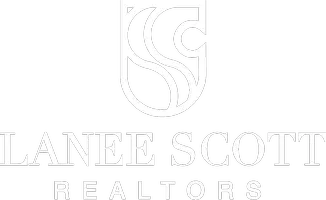$525,000
For more information regarding the value of a property, please contact us for a free consultation.
207 Calumet Street Abilene, TX 79606
3 Beds
3 Baths
2,227 SqFt
Key Details
Property Type Single Family Home
Sub Type Single Family Residence
Listing Status Sold
Purchase Type For Sale
Square Footage 2,227 sqft
Price per Sqft $235
Subdivision Highland Farms Sec 1
MLS Listing ID 20814926
Sold Date 04/24/25
Bedrooms 3
Full Baths 2
Half Baths 1
HOA Fees $20/ann
HOA Y/N Mandatory
Year Built 2019
Annual Tax Amount $7,952
Lot Size 0.576 Acres
Acres 0.576
Property Sub-Type Single Family Residence
Property Description
Welcome to this stunning 3 bedroom, 2.5 bath custom home by Kyle Paul Construction, nestled on a spacious corner lot in the desirable Highland Farms subdivision. The home features 2,227 square feet of thoughtfully designed living space, an office or flex room that can easily serve as a fourth bedroom, ensuring flexibility for your needs. Step inside and be captivated by the gourmet kitchen, featuring a built-in gas stove range, built-in side by side refrigerator, floor-to-ceiling cabinetry, and sleek quartz countertops that are throughout the home. The open-concept design is complemented by luxury vinyl flooring, decorative lighting, and stylish accent walls, creating a modern yet inviting atmosphere. Practicality meets luxury with unique touches like a dedicated dog bath in the laundry room and an extended covered patio, perfect for entertaining or relaxing outdoors. The large, fenced backyard offers plenty of space for play, gardening, or hosting gatherings. Located on a spacious corner lot, this home combines timeless design with premium features, making it the perfect retreat for families and entertainers alike. Don't miss your opportunity to own this exceptional property in Highland Farms!
Location
State TX
County Taylor
Community Curbs
Direction Head south on Buffalo Gap Rd turn left onto, Claiborne Ave entering into the Highland Farms Subdivision, proceed all the way to the end of Claiborne Ave and the house will be on the right corner of Calumet St
Rooms
Dining Room 1
Interior
Interior Features Built-in Features, Cable TV Available, Decorative Lighting, Double Vanity, Eat-in Kitchen, Flat Screen Wiring, Granite Counters, High Speed Internet Available, Kitchen Island, Open Floorplan, Other, Paneling, Pantry, Walk-In Closet(s)
Heating Central, Natural Gas
Cooling Ceiling Fan(s), Central Air, Electric
Flooring Luxury Vinyl Plank
Appliance Built-in Gas Range, Built-in Refrigerator, Dishwasher, Disposal, Electric Oven, Microwave, Tankless Water Heater, Vented Exhaust Fan
Heat Source Central, Natural Gas
Laundry Electric Dryer Hookup, Utility Room, Full Size W/D Area, Washer Hookup, Other
Exterior
Exterior Feature Covered Patio/Porch, Rain Gutters
Garage Spaces 2.0
Fence Back Yard, Fenced, Wood
Community Features Curbs
Utilities Available Aerobic Septic, Asphalt, Co-op Electric, Co-op Water, Community Mailbox, Curbs, Individual Gas Meter, Individual Water Meter, Outside City Limits, Septic
Roof Type Composition
Total Parking Spaces 2
Garage Yes
Building
Lot Description Corner Lot, Landscaped, Lrg. Backyard Grass, Sprinkler System, Subdivision
Story One
Foundation Slab
Level or Stories One
Schools
Elementary Schools Wylie West
High Schools Wylie
School District Wylie Isd, Taylor Co.
Others
Ownership Lewis
Financing VA
Read Less
Want to know what your home might be worth? Contact us for a FREE valuation!

Our team is ready to help you sell your home for the highest possible price ASAP

©2025 North Texas Real Estate Information Systems.
Bought with Rachel Russell • RE/MAX Fine Properties

