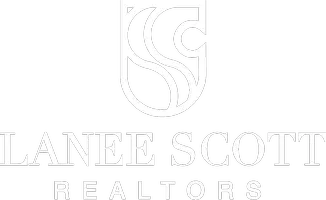$524,900
For more information regarding the value of a property, please contact us for a free consultation.
8713 Lavon Lane Denton, TX 76226
4 Beds
3 Baths
2,615 SqFt
Key Details
Property Type Single Family Home
Sub Type Single Family Residence
Listing Status Sold
Purchase Type For Sale
Square Footage 2,615 sqft
Price per Sqft $200
Subdivision Country Lakes North Ph 7
MLS Listing ID 20840733
Sold Date 04/18/25
Style Contemporary/Modern
Bedrooms 4
Full Baths 3
HOA Fees $75/ann
HOA Y/N Mandatory
Year Built 2021
Annual Tax Amount $9,511
Lot Size 6,621 Sqft
Acres 0.152
Property Sub-Type Single Family Residence
Property Description
Stunning 4-Bedroom Home in Country Lakes – Perfect for Entertaining!
Step into this beautifully designed 4-bedroom, 3-bath home in the highly sought-after Country Lakes community of Argyle, TX. With its spacious open-concept layout, the great room, dining area, and kitchen flow seamlessly—ideal for both everyday living and entertaining. The kitchen boasts ample cabinet space, a large island, and modern finishes, making it the heart of the home.
Enjoy outdoor living at its finest with an extended covered patio, perfect for summer cookouts or relaxing evenings. The peaceful backyard backs up to undeveloped farmland, offering privacy and tranquility.
Retreat to the bright and airy primary suite, complete with a spa-like bath featuring a separate tub and shower, plus a generous walk-in closet.
Don't miss your chance to own this gorgeous, move-in-ready home in one of Argyle's most charming neighborhoods! Schedule your showing today!
Location
State TX
County Denton
Community Club House, Community Pool, Fishing, Greenbelt, Jogging Path/Bike Path, Lake, Playground, Sidewalks
Direction From IH-35W, take Crawford Road East. Turn North on John Paine Road into Country Lakes neighborhood. Continue on John Paine Rd then turn Right on Texoma Ln and take left on Lavon Lane.
Rooms
Dining Room 1
Interior
Interior Features Kitchen Island, Open Floorplan, Pantry, Smart Home System, Vaulted Ceiling(s), Walk-In Closet(s)
Heating Central, Natural Gas
Cooling Central Air, Electric
Flooring Carpet, Ceramic Tile
Fireplaces Number 1
Fireplaces Type Brick, Gas Logs, Living Room
Appliance Dishwasher, Disposal, Gas Cooktop, Gas Oven, Microwave, Plumbed For Gas in Kitchen, Tankless Water Heater, Vented Exhaust Fan
Heat Source Central, Natural Gas
Laundry Electric Dryer Hookup, Utility Room, Full Size W/D Area, Washer Hookup
Exterior
Exterior Feature Covered Patio/Porch, Storage
Garage Spaces 2.0
Fence Back Yard, Fenced, Gate, Wood
Community Features Club House, Community Pool, Fishing, Greenbelt, Jogging Path/Bike Path, Lake, Playground, Sidewalks
Utilities Available All Weather Road, Alley, City Sewer
Roof Type Composition
Garage Yes
Building
Lot Description Landscaped, Sprinkler System, Subdivision
Story One
Foundation Slab
Level or Stories One
Structure Type Brick,Rock/Stone
Schools
Elementary Schools Ryanws
Middle Schools Mcmath
High Schools Denton
School District Denton Isd
Others
Ownership Ramirez
Acceptable Financing Cash, Conventional, FHA, VA Loan
Listing Terms Cash, Conventional, FHA, VA Loan
Financing Cash
Special Listing Condition Owner/ Agent, Survey Available
Read Less
Want to know what your home might be worth? Contact us for a FREE valuation!

Our team is ready to help you sell your home for the highest possible price ASAP

©2025 North Texas Real Estate Information Systems.
Bought with Lucile Bangerter • Fathom Realty, LLC

