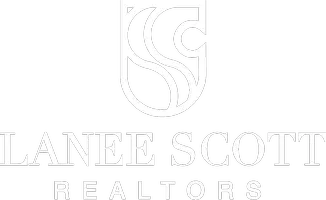$1,189,000
For more information regarding the value of a property, please contact us for a free consultation.
9611 Hill View Drive Dallas, TX 75231
4 Beds
3 Baths
3,003 SqFt
Key Details
Property Type Single Family Home
Sub Type Single Family Residence
Listing Status Sold
Purchase Type For Sale
Square Footage 3,003 sqft
Price per Sqft $395
Subdivision Pebble Creek
MLS Listing ID 20751506
Sold Date 04/21/25
Style Mid-Century Modern
Bedrooms 4
Full Baths 3
HOA Y/N None
Year Built 1979
Annual Tax Amount $26,869
Lot Size 10,193 Sqft
Acres 0.234
Lot Dimensions 90x115
Property Sub-Type Single Family Residence
Property Description
This fabulous mid century modern home is situated in the prestigious Pebble Creek community of Lake Highlands. The kitchen has a Danby honed marble island and custom cabinets. A Capital Culinarian range with two ovens, four burners, grill, and griddle will inspire anyone. The kitchen also features under-counter wine and beverage center with a built-in Miele coffee maker! Kitchen also includes a built in Viking fridge and freezer that stays with the home! Another element is the primary suite with a fireplace and spa-like bathroom with custom cabinets, quartz countertops, large frameless shower, and soaking tub. The other three bedrooms are split and their bathrooms are also upgraded! The outdoor living area is truly divine! The Sedona gas grill, Big Green Egg and custom pergola with fans are ready to kick off the party! The sparkling pool and spa, artificial turf and tropical foliage complete the back yard oasis! Soaring ceilings, open floor plan and large sliding glass doors top the list of features. Home attends Lake Highlands High in Richardson ISD. Welcome home!
Location
State TX
County Dallas
Direction From 635, take the Forest exit. Head south on Abrams! Go through Whitehurst and continue through Royal! Take a left on Hill View Drive!
Rooms
Dining Room 2
Interior
Interior Features Decorative Lighting, High Speed Internet Available, Kitchen Island, Open Floorplan
Heating Central, Natural Gas
Cooling Central Air, Electric
Flooring Wood
Fireplaces Number 2
Fireplaces Type Brick, Gas Starter
Appliance Built-in Coffee Maker, Commercial Grade Range, Commercial Grade Vent, Dishwasher, Disposal, Microwave, Double Oven
Heat Source Central, Natural Gas
Laundry Electric Dryer Hookup, Washer Hookup
Exterior
Exterior Feature Attached Grill, Fire Pit, Outdoor Grill, Outdoor Kitchen, Private Entrance
Garage Spaces 2.0
Fence Brick, Wood
Pool Gunite, Heated, In Ground, Pool Sweep, Pump, Salt Water, Separate Spa/Hot Tub, Water Feature
Utilities Available Alley, City Sewer, City Water, Curbs
Roof Type Composition
Total Parking Spaces 2
Garage Yes
Private Pool 1
Building
Lot Description Interior Lot, Sprinkler System
Story One
Foundation Slab
Level or Stories One
Schools
Elementary Schools Merriman Park
High Schools Lake Highlands
School District Richardson Isd
Others
Ownership Of Record
Acceptable Financing Cash, Conventional
Listing Terms Cash, Conventional
Financing Conventional
Read Less
Want to know what your home might be worth? Contact us for a FREE valuation!

Our team is ready to help you sell your home for the highest possible price ASAP

©2025 North Texas Real Estate Information Systems.
Bought with Beth Nunneley • Nunneley Real Estate

