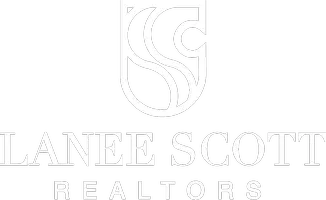$369,900
For more information regarding the value of a property, please contact us for a free consultation.
5671 Mountain Hollow Drive Dallas, TX 75249
3 Beds
2 Baths
2,144 SqFt
Key Details
Property Type Single Family Home
Sub Type Single Family Residence
Listing Status Sold
Purchase Type For Sale
Square Footage 2,144 sqft
Price per Sqft $172
Subdivision Mountain Hollow 1
MLS Listing ID 20643598
Sold Date 09/03/24
Style Traditional
Bedrooms 3
Full Baths 2
HOA Fees $22/ann
HOA Y/N Mandatory
Year Built 2015
Lot Size 5,070 Sqft
Acres 0.1164
Property Sub-Type Single Family Residence
Property Description
Pristine home built in 2015 with 3 bedrooms and 2 baths plus a huge study which could easily be converted into a 4th bedroom if needed. This home boasts a modern finish using soothing colors throughout with a great open-concept floorplan in the kitchen, dining and den areas. Split bedrooms give extra privacy to the primary suite situated in the back of the house with views into the private back garden and lovely forested area behind the house (which makes the back patio a perfect spot for relaxation). Additional modern touches you will love about this home are the huge kitchen island with plenty of extra storage, extra large pantry spanning the length of the wall behind the range oven and refrigerator, and oversized walk-in closet in the primary suite. Conveniently located off of I-20 for easy commuting and so close to tons of outdoor recreation including Cedar Ridge Preserve, Cedar Hill State Park, and Joe Pool Lake appealing to all of the nature enthusiasts!
Location
State TX
County Dallas
Community Sidewalks
Direction Loop 12 South to Spur 408. Exit Clarkridge Dr and turn right. Then right again on W. Camp Wisdom. Left on Eagle Ford and Rioght on Mountain Hollow.
Rooms
Dining Room 1
Interior
Interior Features Eat-in Kitchen, Kitchen Island, Open Floorplan
Heating Central
Cooling Central Air
Flooring Carpet, Ceramic Tile
Fireplaces Number 1
Fireplaces Type Gas Logs
Appliance Dishwasher, Disposal
Heat Source Central
Laundry Utility Room
Exterior
Garage Spaces 2.0
Fence Wood
Community Features Sidewalks
Utilities Available City Sewer, City Water
Roof Type Composition
Total Parking Spaces 2
Garage Yes
Building
Lot Description Greenbelt
Story One
Foundation Slab
Level or Stories One
Structure Type Brick,Stone Veneer
Schools
Elementary Schools Hyman
Middle Schools Kennemer
High Schools Duncanville
School District Duncanville Isd
Others
Ownership See Agent
Acceptable Financing Cash, Conventional, FHA, VA Loan
Listing Terms Cash, Conventional, FHA, VA Loan
Financing Conventional
Read Less
Want to know what your home might be worth? Contact us for a FREE valuation!

Our team is ready to help you sell your home for the highest possible price ASAP

©2025 North Texas Real Estate Information Systems.
Bought with Lawrance Sanders • Lanee Scott Realtors, LLC

