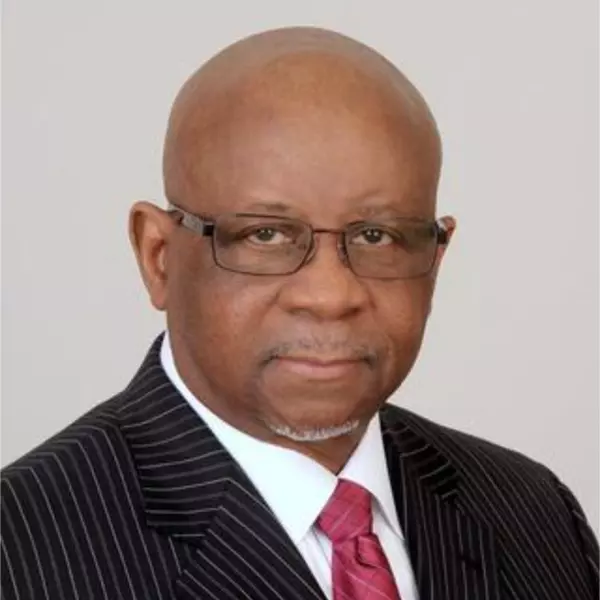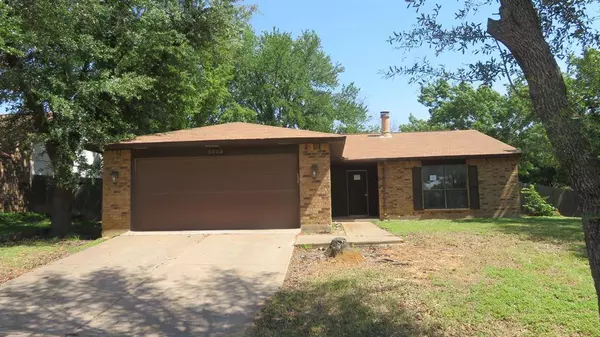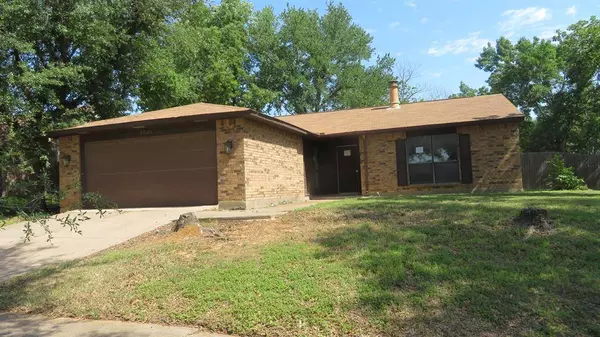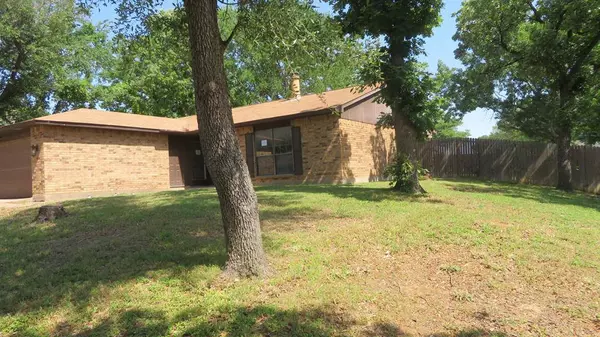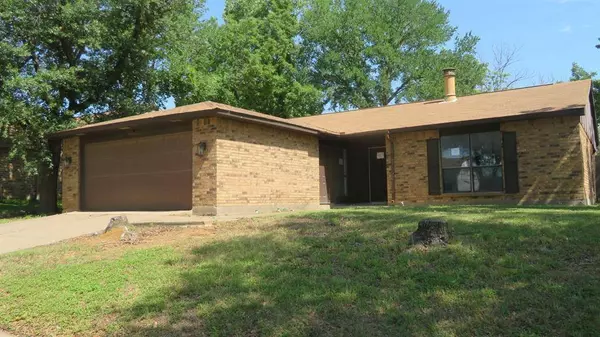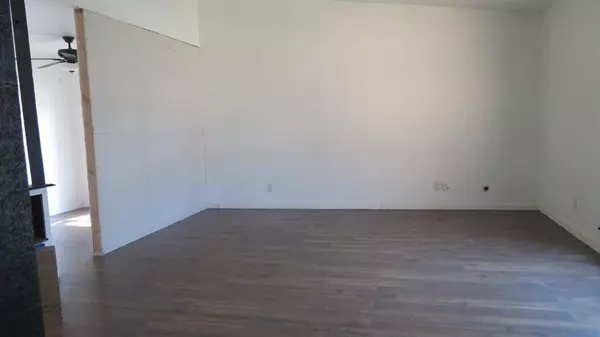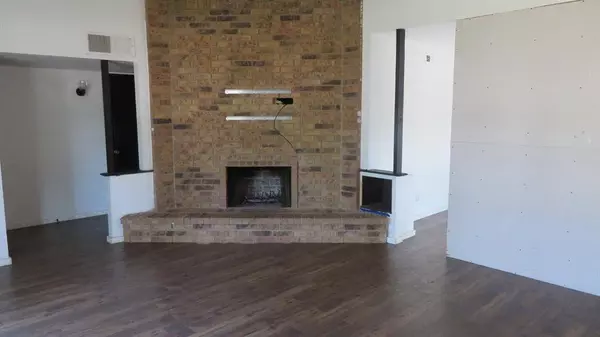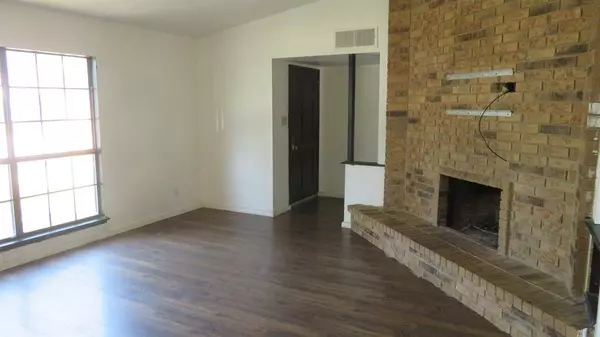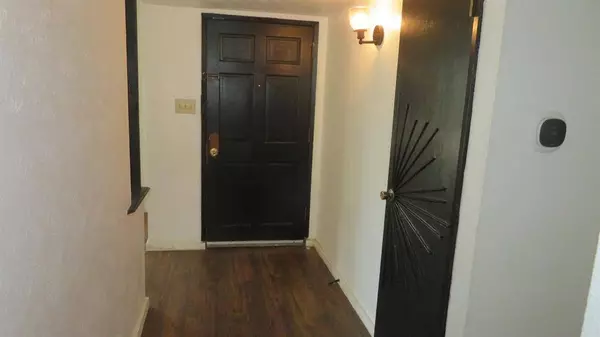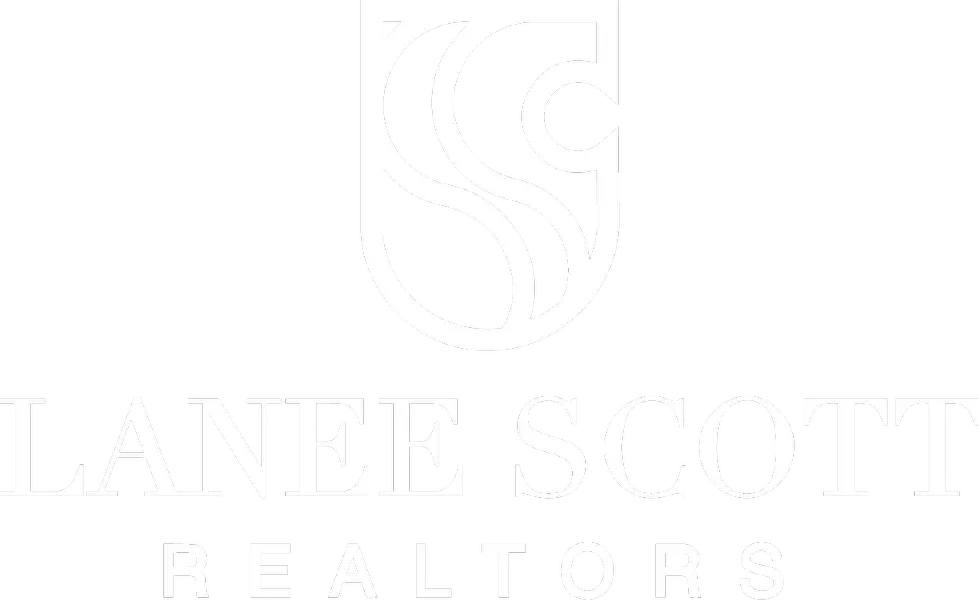
GALLERY
PROPERTY DETAIL
Key Details
Sold Price $264,000
Property Type Single Family Home
Sub Type Single Family Residence
Listing Status Sold
Purchase Type For Sale
Square Footage 1, 660 sqft
Price per Sqft $159
Subdivision Whisperwood Add
MLS Listing ID 20935529
Sold Date 09/17/25
Style Traditional
Bedrooms 3
Full Baths 2
HOA Y/N None
Year Built 1980
Annual Tax Amount $5,946
Lot Size 9,801 Sqft
Acres 0.225
Property Sub-Type Single Family Residence
Location
State TX
County Tarrant
Direction Hwy 121 to Hardwood exit, go east for .5 mile turn right onto Ember drive, then turn left onto Mulberry Lane, then turn right onto Cottonwood Lane, home is immediately on the right corner of Hackberry Lane and Cottonwood Lane.
Rooms
Dining Room 1
Building
Lot Description Corner Lot
Story One
Foundation Slab
Level or Stories One
Structure Type Brick
Interior
Interior Features Cable TV Available, Pantry
Heating Central
Cooling Central Air, Electric
Flooring Ceramic Tile, Laminate
Fireplaces Number 1
Fireplaces Type Wood Burning
Appliance Dishwasher, Electric Range
Heat Source Central
Laundry Utility Room
Exterior
Garage Spaces 2.0
Fence Fenced
Utilities Available Cable Available, City Sewer, City Water
Roof Type Composition
Total Parking Spaces 2
Garage Yes
Schools
Elementary Schools Midwaypark
High Schools Trinity
School District Hurst-Euless-Bedford Isd
Others
Acceptable Financing Cash, Conventional
Listing Terms Cash, Conventional
Financing Conventional
SIMILAR HOMES FOR SALE
Check for similar Single Family Homes at price around $264,000 in Bedford,TX

Active Option Contract
$300,000
3213 Spring Valley Drive, Bedford, TX 76021
Listed by Mariam Gonzalez Balleste of Lugary, LLC3 Beds 2 Baths 2,026 SqFt
Active
$375,000
305 Warbler Drive, Bedford, TX 76021
Listed by Jeanne Gordon of Century 21 Mike Bowman, Inc.3 Beds 3 Baths 2,098 SqFt
Active
$365,000
1636 Bedford Oaks Drive, Bedford, TX 76021
Listed by Barbara Pantuso of Keller Williams Realty3 Beds 2 Baths 1,751 SqFt
CONTACT
