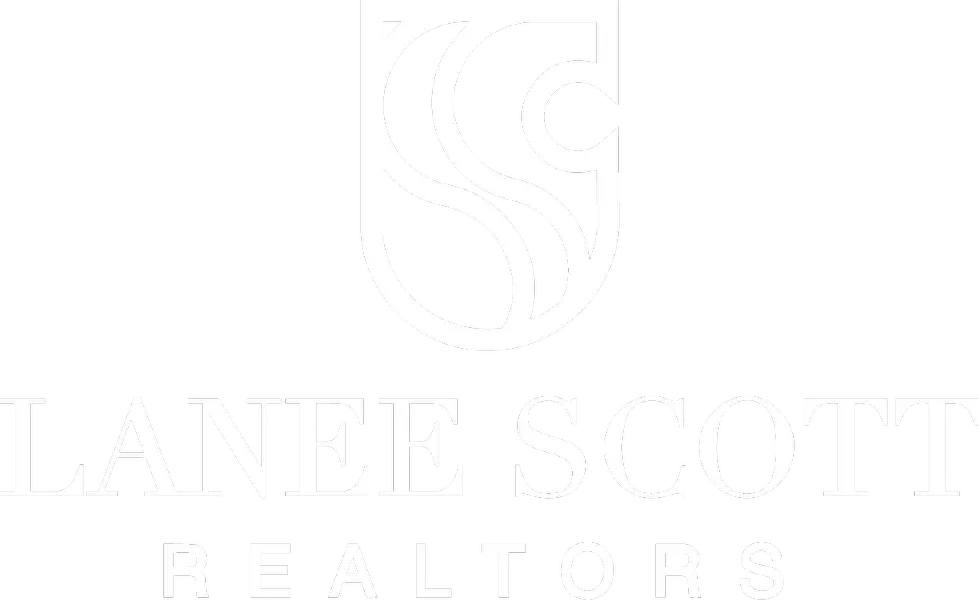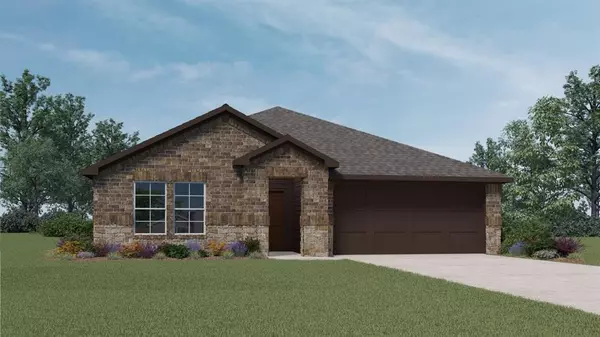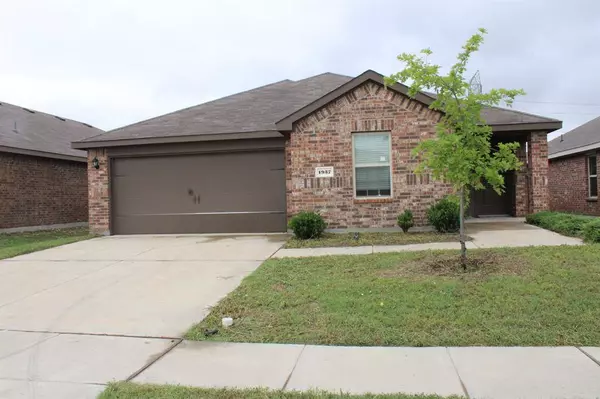
GALLERY
PROPERTY DETAIL
Key Details
Sold Price $279,000
Property Type Single Family Home
Sub Type Single Family Residence
Listing Status Sold
Purchase Type For Sale
Square Footage 1, 526 sqft
Price per Sqft $182
Subdivision Bear Crk Ranch Ph 3
MLS Listing ID 20960850
Sold Date 10/17/25
Style Traditional
Bedrooms 3
Full Baths 2
HOA Fees $36/ann
HOA Y/N Mandatory
Year Built 2021
Annual Tax Amount $7,223
Lot Size 6,882 Sqft
Acres 0.158
Property Sub-Type Single Family Residence
Location
State TX
County Dallas
Direction Take I35E South exit 412 Turn Left onto Bear Creek Road, turn left onto S. Dallas Ave, right on Bradbery, then left on Duskwood Drive.
Rooms
Dining Room 2
Building
Lot Description Interior Lot
Story One
Foundation Slab
Level or Stories One
Structure Type Brick
Interior
Interior Features Cable TV Available
Heating Central, Electric
Cooling Ceiling Fan(s), Central Air, Electric
Flooring Ceramic Tile, Laminate
Appliance Dishwasher, Disposal, Microwave
Heat Source Central, Electric
Laundry Utility Room, Full Size W/D Area
Exterior
Garage Spaces 2.0
Fence Back Yard, Wood
Utilities Available Cable Available, City Sewer, Co-op Water, Concrete, Curbs
Roof Type Composition
Total Parking Spaces 2
Garage Yes
Schools
Elementary Schools West Main
Middle Schools Lancaster
High Schools Lancaster
School District Lancaster Isd
Others
Acceptable Financing Cash, Conventional, FHA, VA Loan
Listing Terms Cash, Conventional, FHA, VA Loan
Financing FHA
SIMILAR HOMES FOR SALE
Check for similar Single Family Homes at price around $279,000 in Lancaster,TX

Active
$389,000
141 Palmer Circle, Lancaster, TX 75146
Listed by Venus Randall of Hopkins Realty & Assoc. LLC4 Beds 3 Baths 2,707 SqFt
Pending
$320,490
1833 Smokey Mountain Drive, Lancaster, TX 75146
Listed by Bryan Reasor of Jeanette Anderson Real Estate4 Beds 2 Baths 1,897 SqFt
Pending
$299,195
1457 Elm Forest Way, Lancaster, TX 75146
Listed by Bryan Reasor of Jeanette Anderson Real Estate3 Beds 2 Baths 1,450 SqFt
CONTACT


